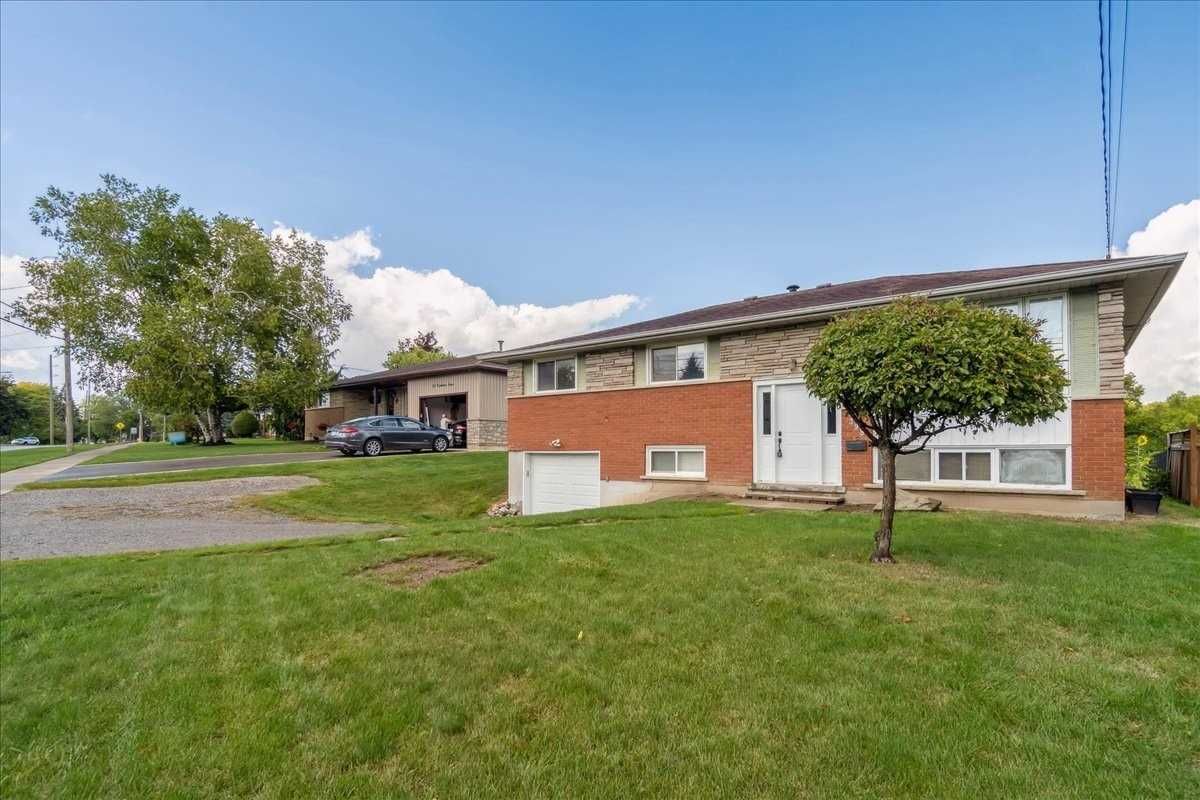$659,900
$***,***
3+1-Bed
1-Bath
1100-1500 Sq. ft
Listed on 11/2/22
Listed by CENTURY 21 MILLER REAL ESTATE LTD., BROKERAGE
New Price! Spectacular Value For This Beautiful Property. Rare 70 Ft. Lot Backing Onto Conservation Area W/ Views Of The Grand River. Nicely Updated W/ An Open Concept Design, Freshly Painted, Updated Kitchen W/ Access To The Newer Deck & Fenced In Area For Pets Or Young Children, Refinished Hardwood Flrs (No Carpet), Sunlit Living Room W/ Pot Lights & Formal Dining. Recently Re-Landscaped Backyard Offering Stunning Views Of Luscious Greenery W/ Iron Stone Steps Leading To Kids Play Area And Cozy Fire Pit. Completing This Impressive Home Are 3 Generously Sized Bedrooms, Including The Primary Suite With Ensuite Privileges To The 4-Piece Main Bath. Enjoy The Added Living Space In The Finished Lower Level With A Large Rec Area And 4th Bdrm With Additional Space For Future Growth. Convenient Inside Access To The Large Garage And Spacious Driveway With Ample Parking. Avoid Traffic Jams On The Argyle Street Bridge And Live In Popular North East Caledonia With Quick Access To Local Amenities.
Fridge, Stove, Microwave, Dishwasher, Washer/Dryer, Central Vac, Garage Door Opener, Window Coverings, Electrical Light Fixtures, Freezer In Basement, Shed And Swing Set. Exclusion: Hot Tub
To view this property's sale price history please sign in or register
| List Date | List Price | Last Status | Sold Date | Sold Price | Days on Market |
|---|---|---|---|---|---|
| XXX | XXX | XXX | XXX | XXX | XXX |
| XXX | XXX | XXX | XXX | XXX | XXX |
X5813779
Detached, Bungalow-Raised
1100-1500
6+2
3+1
1
1
Attached
3
31-50
Central Air
Finished, Full
Y
N
Brick, Stone
Forced Air
N
$3,575.79 (2022)
< .50 Acres
141.31x70.01 (Feet) - 141.31Ft X 68.71Ft X 143.29Ft X 68.15Ft
